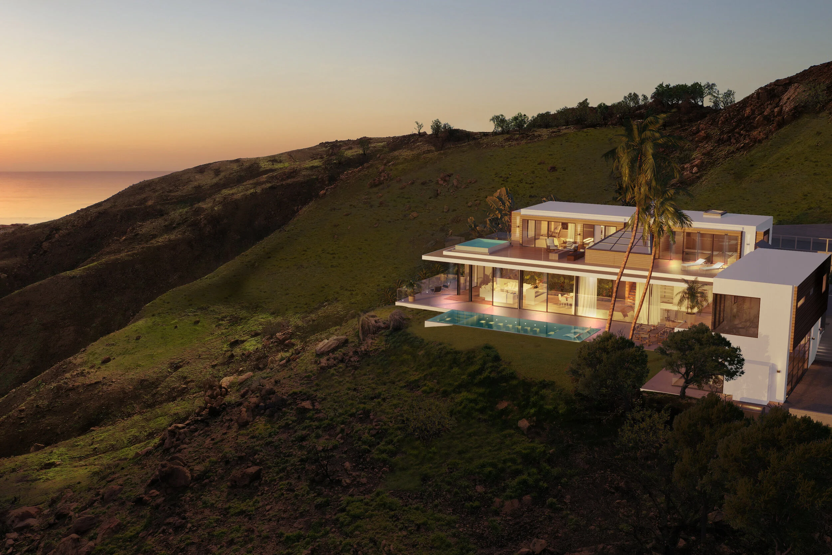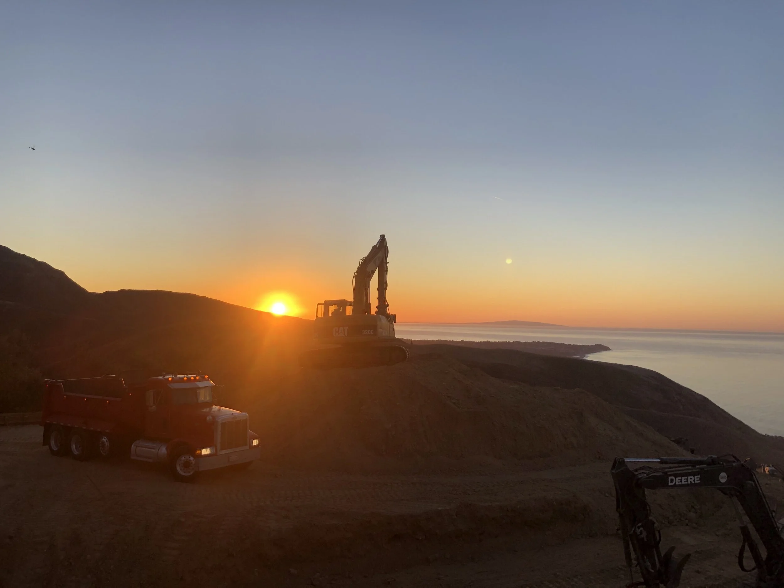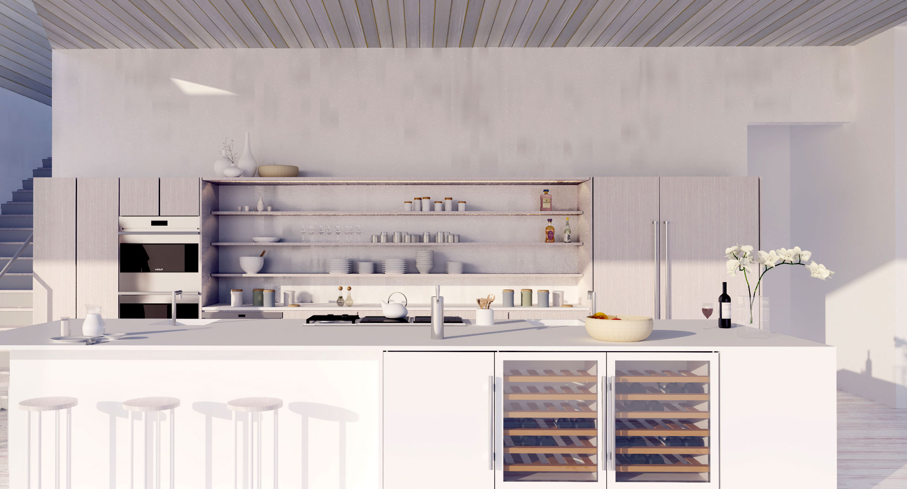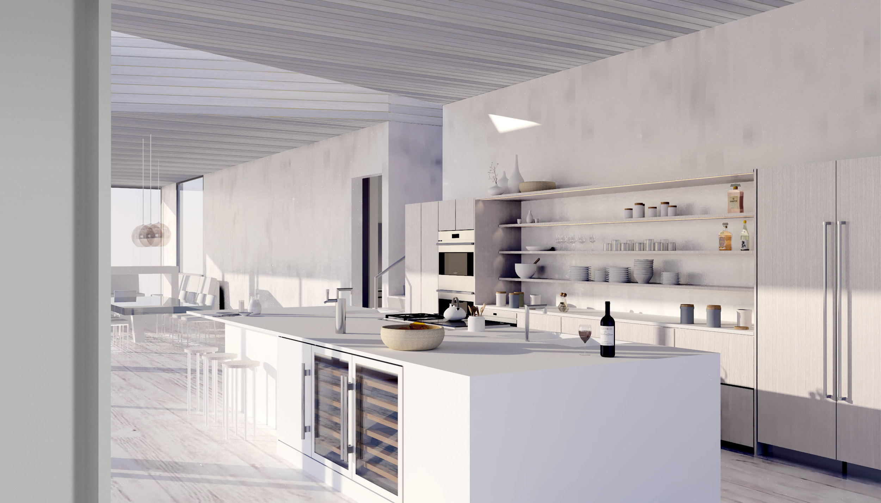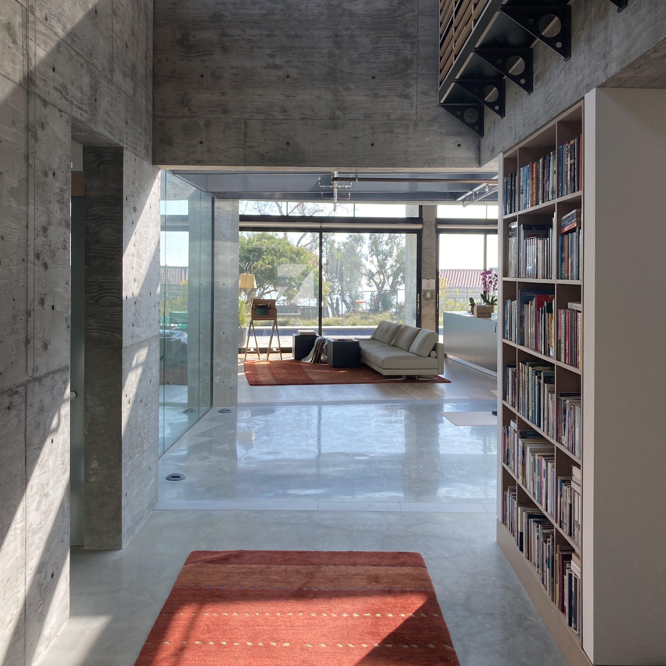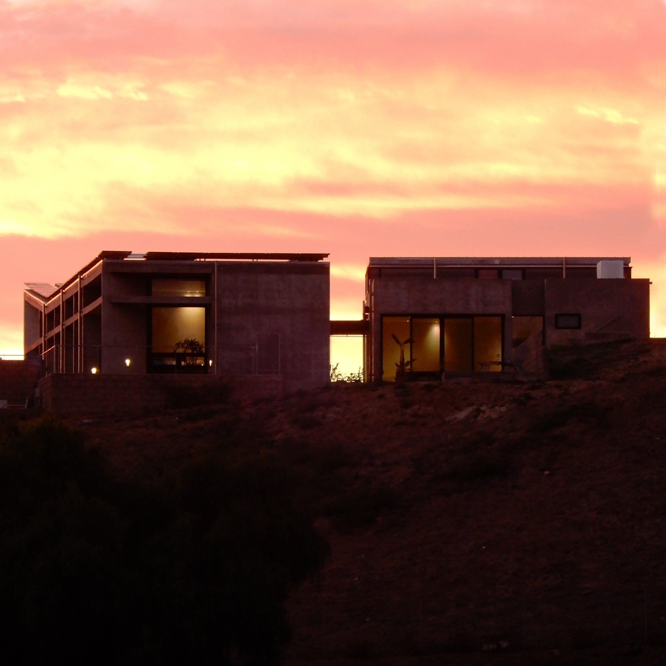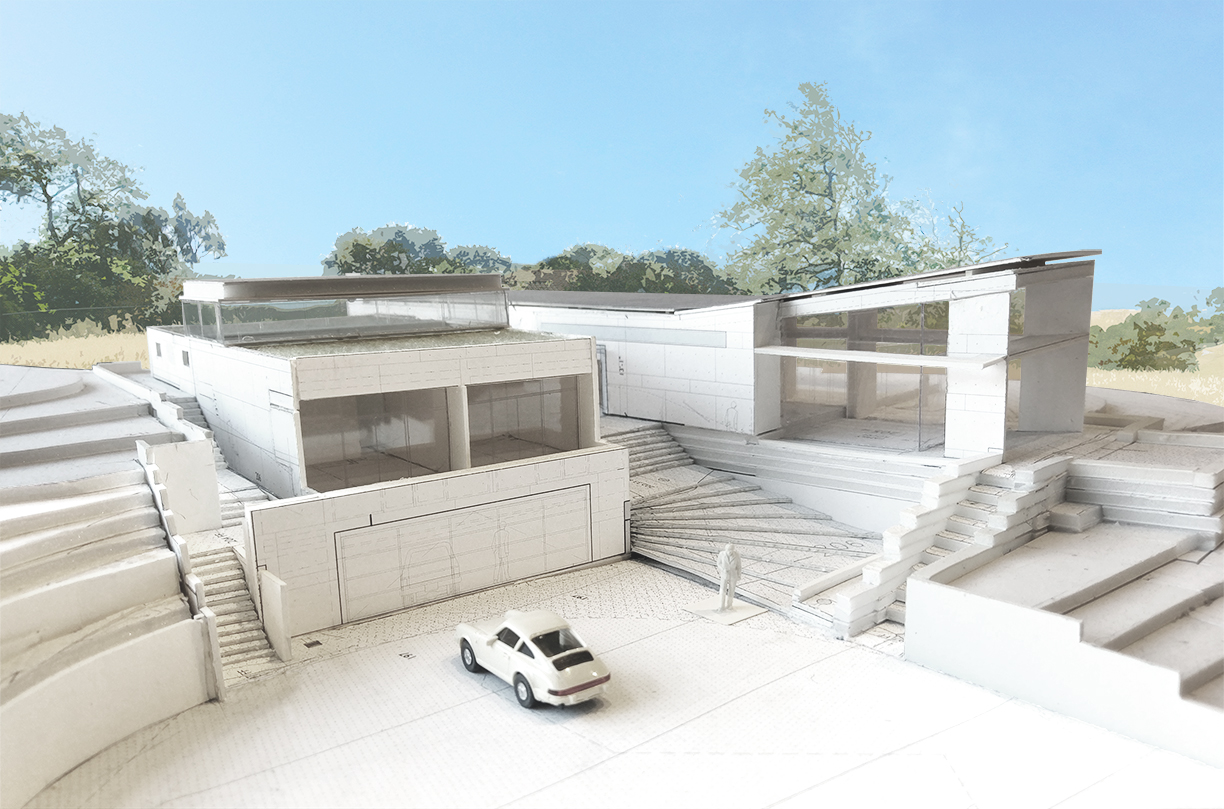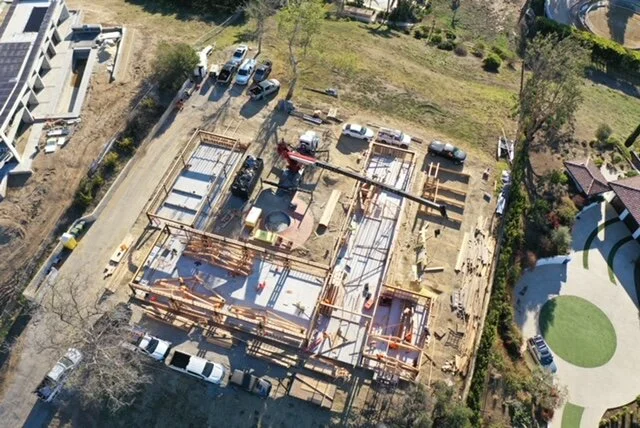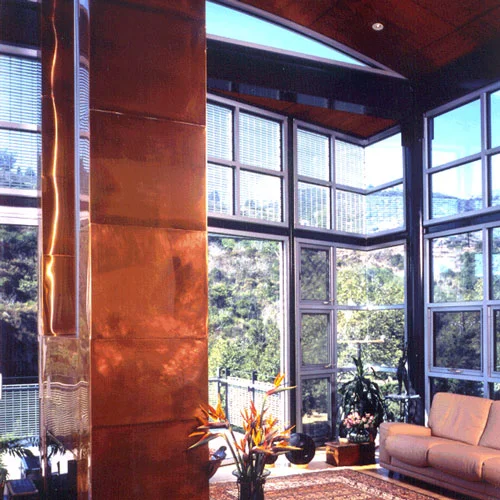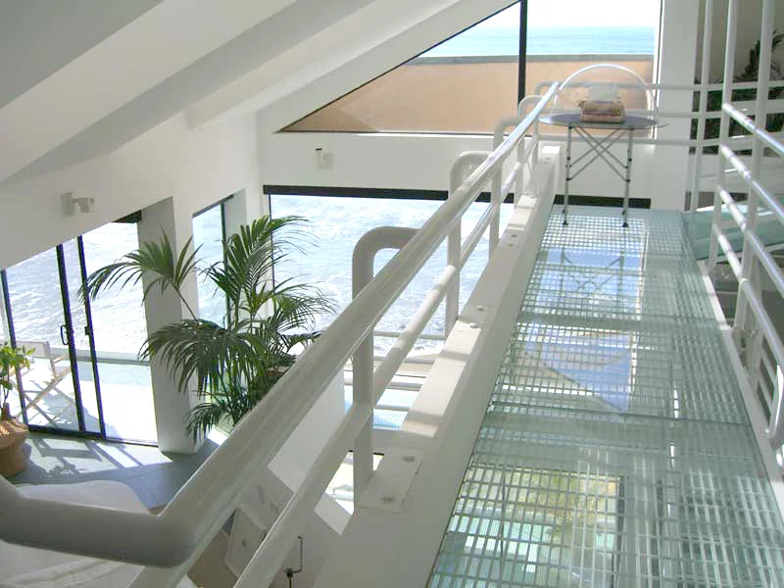
12
Grayson Penthouse

12
Noranda Lane Residence
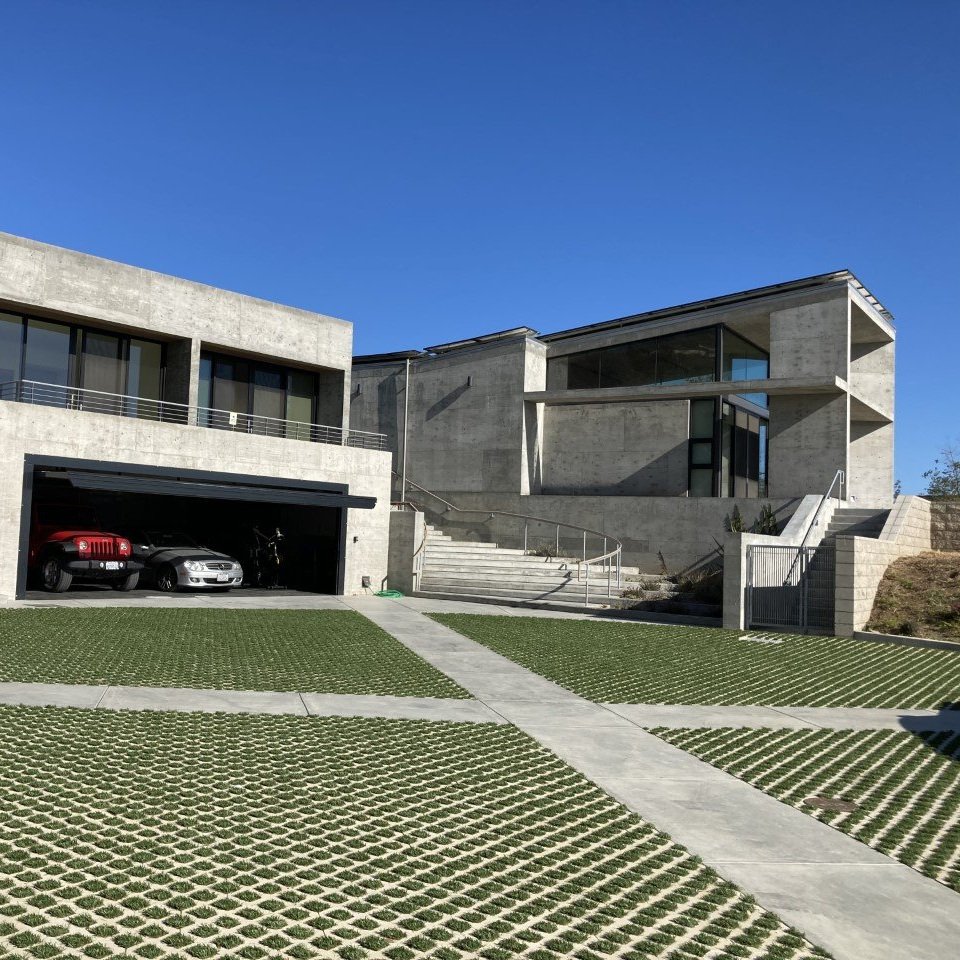
15
Malibu Residence

4
Kamen Beachouse

6
Mountain Village Residence

7
Wall Residence

4
Levine Residence

10
Brennan Bayfront House

4
Roberts Residentce

4
320 Grenola

4
Schindler Residence
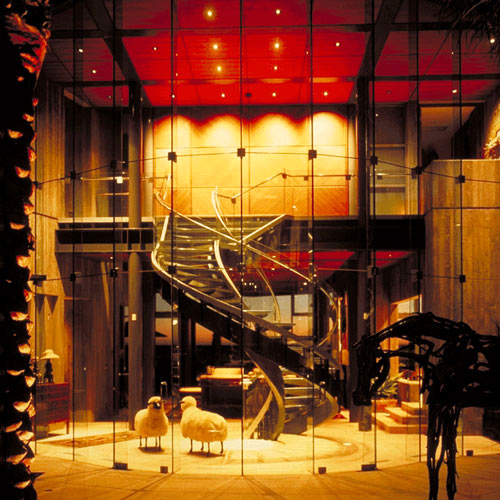
5
Slavin Residence

4
Gray Beachouse

4
Beachouse III

4
Waljeski Residence

3
Canzoneri Residence

4
Mazur Residence

4
Stone Beachouse

4
Jinhai Lake Villa

4
Keller Residence

4
Beverly Hills Residence












